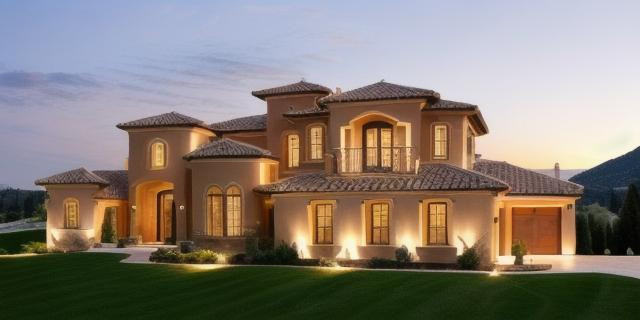The Modena


Floor Plan Details
Style:
Custom Home
Square Footage:
4020
Number of Stories:
2
Bedrooms:
4
Bathrooms:
3.5
Garage Spaces
3
Floor Plan Description:
Masterfully Majestic Mediterranean Home with Split Three-Car Garage!
Remarkably spacious and luxurious, this 4BR/3.5BA, 4,020sqft floorplan offers charismatic charm with a towering covered entrance, a whimsical wrought iron balcony, and a traditional stucco exterior. Vibrantly filled with luminous natural light, the organically flowing layout entices with a spacious living room with a fireplace, a large family room, and an open concept kitchen with a center island, a breakfast nook, and a pantry. Nestled on the main-level, the oversized primary bedroom delights with double closets, access to a covered patio, and an en suite with a soaking tub, separate shower, and dual sinks. All additional bedrooms are generously sized with dedicated closets, while the upper-level also boasts a huge loft, a study, and a balcony. Other features include a main-level utility room and tons of storage space throughout the home. Get all the fabulous advantages and start living the good life in The Modena!
© DFW Custom Homes. All rights reserved.


